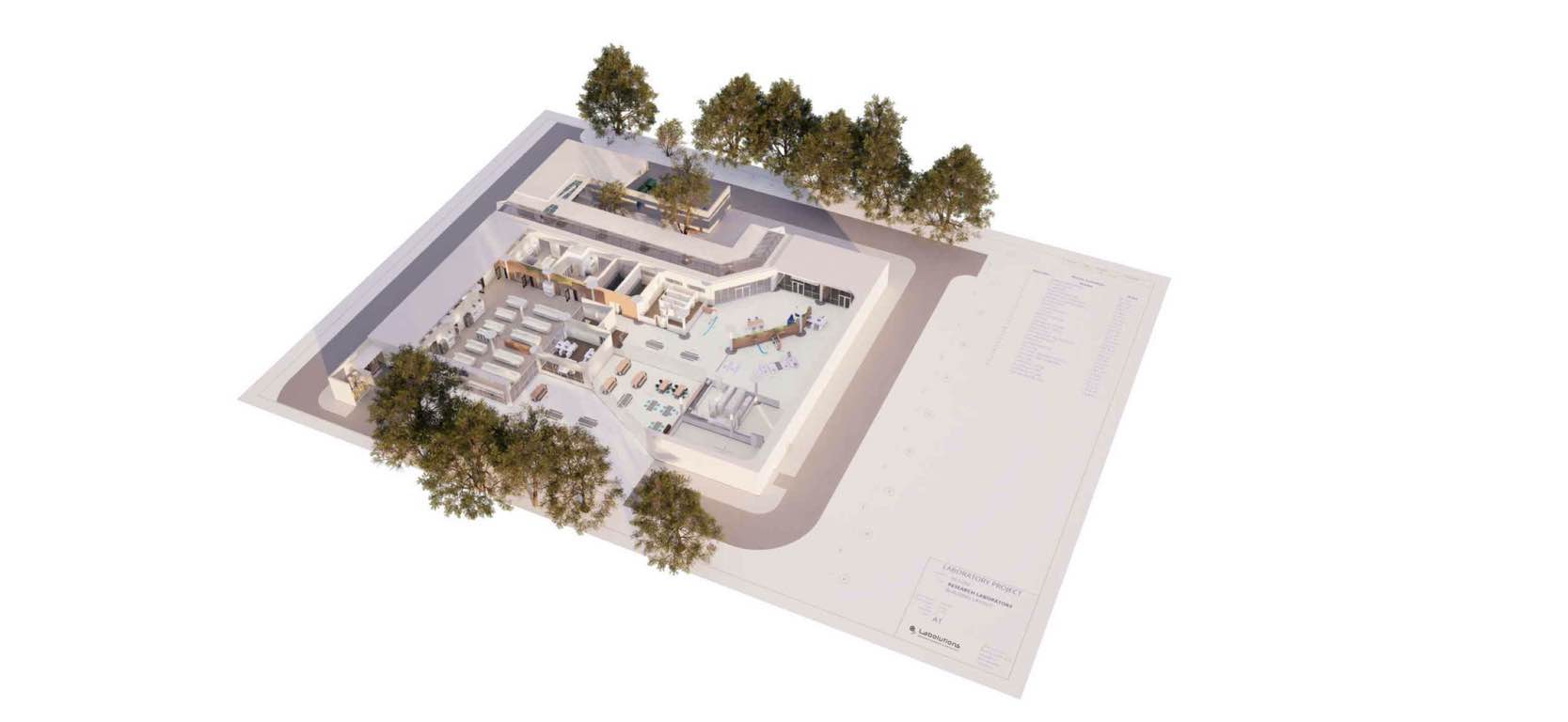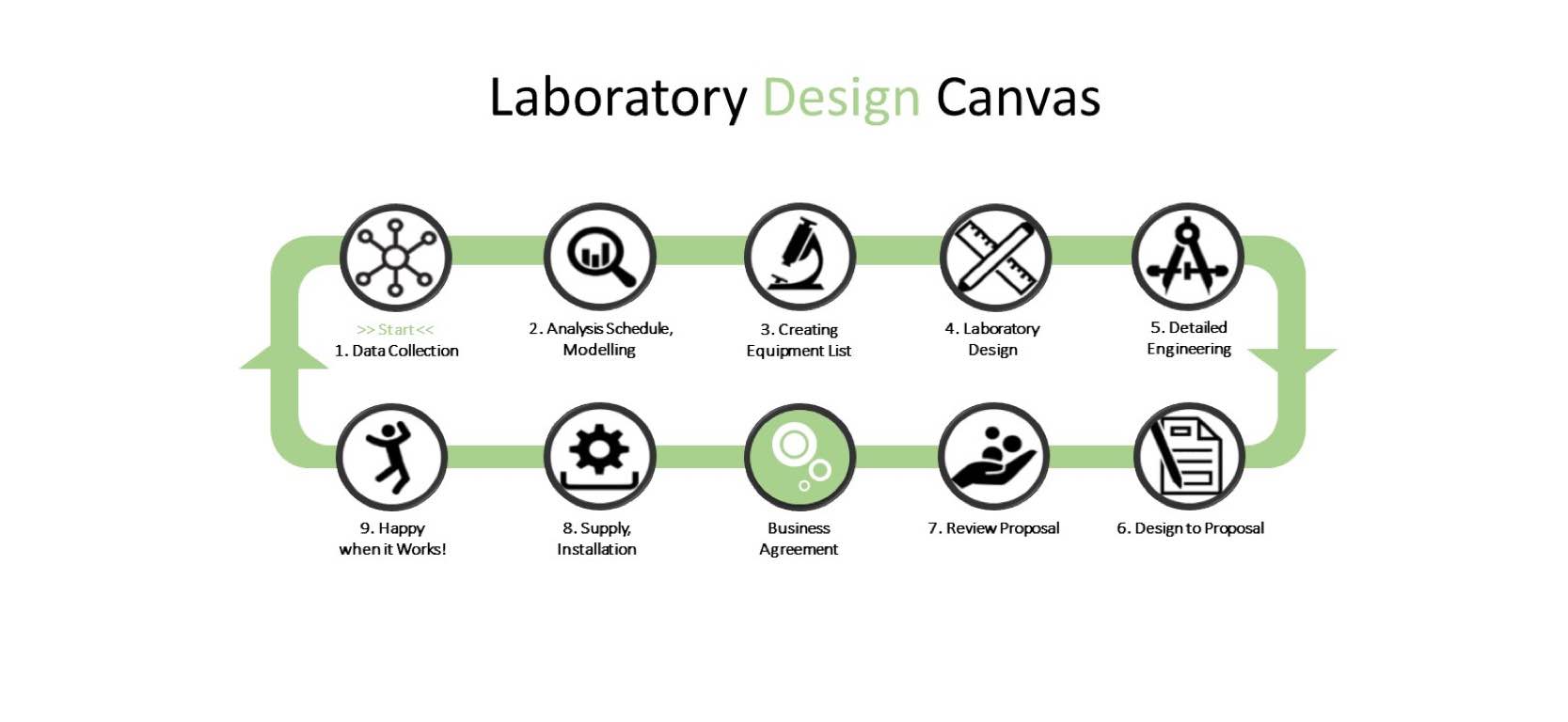Laboratory project management, design & consultancy
With over twenty-five years of expertise in both national and international laboratory design projects, we have positioned ourselves as one of Europe’s leading and most innovative service partners for laboratory design and the following activities and core competencies:
- Consultation, design, and management of small and large laboratory design projects
- 3D and 4D lab BIM REVIT design services for optimal collaboration with architects, consultants, and stakeholders, as well as seamless communication and cooperation with contractors, subcontractors, and suppliers
- Workshops with stakeholders for initial pre-design planning
- Rendering and impression design services
- Video impressions
- Delivery and installation of laboratory interiors by LabInterior
- Sales and supply of high-quality laboratory equipment from European brands
- Lab digitization and smart, innovative solutions for interactive lab furniture
- Third-party supply support management
- Reservation options for laboratory space and/or equipment
- Support for laboratory relocation and in-house planning
What makes our service especially valuable is that we offer a complete solution, relieving you of all concerns throughout the entire process of a turnkey laboratory project.
Why choose Labolutions in collaboration with Labs31?
Always a 3D or 4D design!

In the design and engineering phases, we collaborate with our sister company Labs31 to present your lab design in the most user-friendly way using smart LabInterior setups. We are fully BIM-compliant, saving up to 30% in costs for you. By integrating equipment in the design phase, we add a 4th dimension that facilitates all necessary lab calculations. Our optional 4D program also includes lab equipment directly within or alongside lab tables.
Total service with “Connecting the Dots”
Our approach connects architects, subcontractors, installation and HVAC companies, and our complete portfolio of suppliers, all with one goal: creating an optimally functioning smart laboratory.
Over 25 years of experience
With more than twenty-five years of expertise in national and international laboratory projects, we have positioned ourselves as a leading authority in the design, guidance, and implementation of laboratory project setups.
Digitization and transformation
An all-in-one lab management, information, and real-time system for managing lab consumables, chemicals, bio-reagents, and equipment. It also facilitates equipment and lab space reservations.
Who do we serve?
Even if you’re an experienced Laboratory Manager, Facility Manager, Engineer, or Project Manager, building or renovating a laboratory is not something you do every day. It’s a complex process, and we guide you through every step using the Laboratory Design Canvas model developed by Labs31, based on years of global experience in lab design and engineering.
Our approach
Designing with the Laboratory Design Canvas
For designing and engineering a new laboratory, we use the Laboratory Design Canvas. This method, developed by Labs31 in 2017, has proven its value in the market.

Step 1: Data Collection
Collect necessary data about the client’s specific needs. This includes space, type of experiments, number of users, and specific requirements for equipment and furniture, preferably through an interactive workshop.
Step 2: Schedule Analysis and Modeling
Create a detailed schedule for analysis and model the lab space using LabInterior’s smart furniture and selected equipment.
Step 3: Equipment List
Compile a list of required equipment. Ensure compatibility with LabInterior’s smart lab furniture. Labolutions also offers its own selection of lab equipment.
Step 4: Laboratory Design
Design the laboratory using 3D software, integrating the smart features of LabInterior furniture. Ensure the design is ergonomic and efficient, with optimal placement of equipment. We uniquely integrate equipment into the design from the start.
Step 5: Detailed Engineering
Develop detailed technical drawings and specifications, including electrical and plumbing requirements for smart furniture and equipment.
Step 6: Quotation
Provide a market-competitive offer, benchmarked upon request.
Step 7: Quotation Review
Labolutions delivers a quote meeting the project’s technical and functional requirements.
Step 8: Agreement
Labolutions and the client formalize the agreement for delivery.
Step 9: Laboratory Installation Coordination
Coordinate the delivery and installation of equipment and smart furniture, ensuring everything aligns with design and specification requirements.
Step 10: Final Checks and Successful Delivery
Conduct thorough testing and commissioning of the laboratory, ensuring all systems and equipment function as intended. Provide user training and support to maximize the new facilities’ potential.



